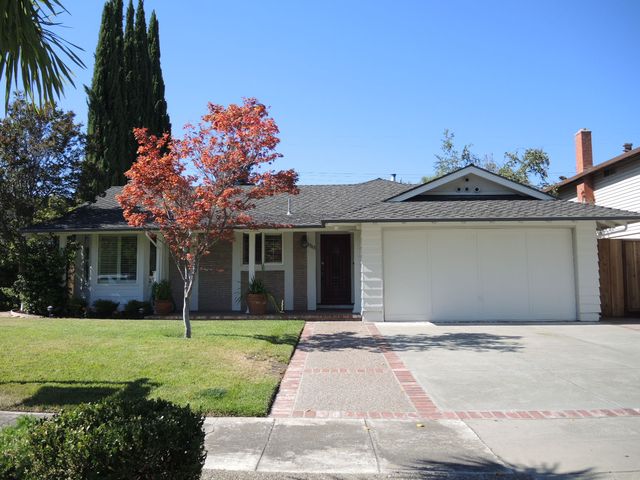
Helping You Grow Wealth Through Real Estate

Helping You Grow Wealth Through Real Estate
1943 Geneva Street, San Jose, CA 95124
$950,0001281 sf 3 bedrooms 2 bathrooms
 |
| Front of home |
Charming home with character! Top-rated schools. Open, airy and updated home on a tree-lined street in a friendly neighborhood. Modern kitchen, large living room with skylights, vaulted ceilings with recessed lighting, covered backyard patio perfect for entertaining, barbecues or relaxing. Textured walls accent the home's comfortable California design. Convenient to neighborhood shopping and all commute routes.
In the kitchen, stylish granite countertops accent the cabinetry. A "lazy susan" revolving base cabinet adds convenience to the spacious storage. Refrigerator is less than 1 year new. (Kitchen: 9 x 12')
| (click photo for larger view) | ||
| Living room, with fireplace | Dining with built-in window seat and storage | |
The ample dining area incorporates a clever window seat with storage underneath. (Dining area: 9.5 x 12.5')
The living room joins with the dining area and features a stylish artisan, wood-burning fireplace. Sunlight fills the room from the large skylight.
Anderson sliding doors open to the spacious covered patio and easily accommodate entertaining inside and outside. Photos of the patio are below. (Living room: 14 x 27')
View from the front door down the hallway to the bedrooms. Kitchen is at the left of the entry, garage to the right.
The master suite features an update bathroom and a French door overlooking the vibrant backyard greenery. (Master bedroom: 13.5 x 16.5')
Bedroom 2 features a French door which opens to the patio, making this an excellent option for a home office, workout room or play area.
The terra cotta patio in the backyard is the place to be for entertaining or relaxing in the fresh air and greenery in raised garden beds.
This side of the home is perfect for your barbecue set or additional storage. Lighting is overhead.The fence surrounding the backyard is a 7-foot high privacy design, just 1.5 years new.
The garage includes storage unit and workbench.

*If schools are important to you, before purchasing or renting a home please confirm which school your child would attend.
The monthly payment for this home would be only $4,268 View This Loan Scenario
Loans available: We have identified several different types of loans for this property, including loans with low down payment, low monthly payment, and a low interest rate. As a wholesale mortgage broker, we shop your loan among numerous wholesale lenders and investors to get the best rate, so ask for a free, informative, no-obligation consultation to determine the loan options that best fit your personal financial situation.
Promotions and specials: We have been helping local residents buy and invest in Santa Clara county for years and we have investors and lenders who are eager to lend. The financing market has changed significantly recently and we have programs that other lenders might not be familiar with.
Steve would be happy to show you this home. Please contact us to arrange a convenient time.
Here is additional information about the surrounding area:
For statistics for the surrounding community regarding the items below, click here
 If you have any questions or comments about this home, please contact us.
If you have any questions or comments about this home, please contact us.
If this property doesn't meet your needs, let us know — we have others that might not be publicly available. We can also create a personal search for you to receive instant email notification when matching properties come on the market.
If you are considering your financing options, Steve is a master loan officer. Let us know and we’ll help you plan the best financing to match your situation.
If you have a property to sell or rent and would like to put Steve’s creative, multi-faceted marketing system to work for you, please contact us.
Thank you!
Steve Rumberg and his exceptional real estate team

Direct: (408) 723-5200,